PG5 programmable room controllers with S-Bus and Modbus
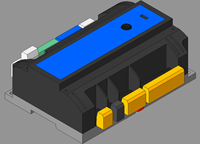
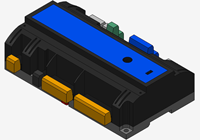
BIM - PG5 programmable room controllers
| Tutorial | PCD7.LRL2-P5 | BIM - PG5 programmable room controllers |
Programmable room controller, 2 interfaces RS-485 for S-Bus or Modbus, Sylk Bus
230 VAC power supply, large housing, RTC, 2 analogue outputs, 4 triac outputs, 4 relays, 1 LED output, 6 universal inputs
| Revit-file - .rfa - Revision: - |

|
.zip | 0.59 MB | Download | |
| CREO-export - .sat |

|
.zip | 0.10 MB | Download | |
| STEP-file - .step |

|
.zip | 0.26 MB | Download | |
| STP-file - .stp |

|
.zip | 0.11 MB | Download | |
| DXF-file - .dxf |

|
.zip | 0.06 MB | Download | |
| IFC-file - .ifc |

|
.zip | 0.15 MB | Download | |
| IGES-file - .iges |

|
.zip | 0.11 MB | Download | |
| IGS-file - .igs |

|
.zip | 0.11 MB | Download | |
| RHINO-file - .3dm |

|
.zip | 0.31 MB | Download | |
| X3D-file - .x3d |

|
.zip | 0.04 MB | Download | |
| Technical Info: 0643GE51_MU1B |

|
1.58 MB | Download | ||
| Datasheet 31-405: ENG02 |

|
1.45 MB | Download | ||
| Datasheet 31-405: FRA02 |

|
1.46 MB | Download | ||
| Datasheet 31-405: GER02 |

|
1.44 MB | Download | ||
| Datasheet 31-405: ITA02 |

|
1.46 MB | Download | ||
| Manual: 27-653 ENG08 |

|
12.80 MB | Download | ||
| Manual: 27-653 FRA08 |

|
12.76 MB | Download | ||
| Manual: 27-653 GER08 |

|
12.78 MB | Download | ||
| Manual: 27-653 ITA08 |

|
12.74 MB | Download |
BIM - PG5 programmable room controllers
| Tutorial | PCD7.LRL4-P5 | BIM - PG5 programmable room controllers |
Programmable room controller, 2 interfaces RS-485 for S-Bus or Modbus, Sylk Bus
230 VAC power supply, large housing, RTC, 6 analogue outputs, 4 triac outputs, 4 relays, 1 LED output, 10 universal inputs
| Revit-file - .rfa - Revision: - |

|
.zip | 0.59 MB | Download | |
| CREO-export - .sat |

|
.zip | 0.10 MB | Download | |
| STEP-file - .step |

|
.zip | 0.26 MB | Download | |
| STP-file - .stp |

|
.zip | 0.11 MB | Download | |
| DXF-file - .dxf |

|
.zip | 0.06 MB | Download | |
| IFC-file - .ifc |

|
.zip | 0.15 MB | Download | |
| IGES-file - .iges |

|
.zip | 0.11 MB | Download | |
| IGS-file - .igs |

|
.zip | 0.11 MB | Download | |
| RHINO-file - .3dm |

|
.zip | 0.31 MB | Download | |
| X3D-file - .x3d |

|
.zip | 0.04 MB | Download | |
| Technical Info: 0643GE51_MU1B |

|
1.58 MB | Download | ||
| Datasheet 31-405: ENG02 |

|
1.45 MB | Download | ||
| Datasheet 31-405: FRA02 |

|
1.46 MB | Download | ||
| Datasheet 31-405: GER02 |

|
1.44 MB | Download | ||
| Datasheet 31-405: ITA02 |

|
1.46 MB | Download | ||
| Manual: 27-653 ENG08 |

|
12.80 MB | Download | ||
| Manual: 27-653 FRA08 |

|
12.76 MB | Download | ||
| Manual: 27-653 GER08 |

|
12.78 MB | Download | ||
| Manual: 27-653 ITA08 |

|
12.74 MB | Download |
BIM - PG5 programmable room controllers
| Tutorial | PCD7.LRL5-P5 | BIM - PG5 programmable room controllers |
Programmable room controller, 2 interfaces RS-485 for S-Bus or Modbus, Sylk Bus
24 VAC power supply, large housing, RTC, 6 analogue outputs, 4 triac outputs, 4 relays, 1 LED output, 10 universal inputs
| Revit-file - .rfa - Revision: - |

|
.zip | 0.59 MB | Download | |
| CREO-export - .sat |

|
.zip | 0.10 MB | Download | |
| STEP-file - .step |

|
.zip | 0.26 MB | Download | |
| STP-file - .stp |

|
.zip | 0.11 MB | Download | |
| DXF-file - .dxf |

|
.zip | 0.06 MB | Download | |
| IFC-file - .ifc |

|
.zip | 0.15 MB | Download | |
| IGES-file - .iges |

|
.zip | 0.11 MB | Download | |
| IGS-file - .igs |

|
.zip | 0.11 MB | Download | |
| RHINO-file - .3dm |

|
.zip | 0.31 MB | Download | |
| X3D-file - .x3d |

|
.zip | 0.04 MB | Download | |
| Technical Info: 0643GE51_MU1B |

|
1.58 MB | Download | ||
| Datasheet 31-405: ENG02 |

|
1.45 MB | Download | ||
| Datasheet 31-405: FRA02 |

|
1.46 MB | Download | ||
| Datasheet 31-405: GER02 |

|
1.44 MB | Download | ||
| Datasheet 31-405: ITA02 |

|
1.46 MB | Download | ||
| Manual: 27-653 ENG08 |

|
12.80 MB | Download | ||
| Manual: 27-653 FRA08 |

|
12.76 MB | Download | ||
| Manual: 27-653 GER08 |

|
12.78 MB | Download | ||
| Manual: 27-653 ITA08 |

|
12.74 MB | Download |
BIM - PG5 programmable room controllers
| Tutorial | PCD7.LRS4-P5 | BIM - PG5 programmable room controllers |
PG5 Programmable room controller, 2 interfaces RS-485 for S-Bus or Modbus, Sylk Bus
230 VAC power supply, small housing, RTC, 4 analogue outputs, 2 triac outputs, 4 relays, 4 universal inputs
| Revit-file - .rfa - Revision: a |

|
.zip | 1.01 MB | Download | |
| CREO-export - .sat |

|
.zip | 0.08 MB | Download | |
| STEP-file - .step |

|
.zip | 0.22 MB | Download | |
| STP-file - .stp |

|
.zip | 0.09 MB | Download | |
| DXF-file - .dxf |

|
.zip | 0.05 MB | Download | |
| IFC-file - .ifc |

|
.zip | 0.13 MB | Download | |
| IGES-file - .iges |

|
.zip | 0.10 MB | Download | |
| IGS-file - .igs |

|
.zip | 0.10 MB | Download | |
| RHINO-file - .3dm |

|
.zip | 0.26 MB | Download | |
| X3D-file - .x3d |

|
.zip | 0.04 MB | Download | |
| Technical Info: 0643GE51_MU1B |

|
1.58 MB | Download | ||
| Datasheet 31-405: ENG02 |

|
1.45 MB | Download | ||
| Datasheet 31-405: FRA02 |

|
1.46 MB | Download | ||
| Datasheet 31-405: GER02 |

|
1.44 MB | Download | ||
| Datasheet 31-405: ITA02 |

|
1.46 MB | Download | ||
| Manual: 27-653 ENG08 |

|
12.80 MB | Download | ||
| Manual: 27-653 FRA08 |

|
12.76 MB | Download | ||
| Manual: 27-653 GER08 |

|
12.78 MB | Download | ||
| Manual: 27-653 ITA08 |

|
12.74 MB | Download |
BIM - PG5 programmable room controllers
| Tutorial | PCD7.LRS5-P5 | BIM - PG5 programmable room controllers |
Programmable room controller, 2 interfaces RS-485 for S-Bus or Modbus, Sylk Bus
24 VAC power supply, small housing, RTC, 4 analogue outputs, 2 triac outputs, 4 relays, 4 universal inputs
| Revit-file - .rfa - Revision: a |

|
.zip | 0.58 MB | Download | |
| CREO-export - .sat |

|
.zip | 0.08 MB | Download | |
| STEP-file - .step |

|
.zip | 0.21 MB | Download | |
| STP-file - .stp |

|
.zip | 0.08 MB | Download | |
| DXF-file - .dxf |

|
.zip | 0.05 MB | Download | |
| IFC-file - .ifc |

|
.zip | 0.13 MB | Download | |
| IGES-file - .iges |

|
.zip | 0.09 MB | Download | |
| IGS-file - .igs |

|
.zip | 0.09 MB | Download | |
| RHINO-file - .3dm |

|
.zip | 0.25 MB | Download | |
| X3D-file - .x3d |

|
.zip | 0.04 MB | Download | |
| Technical Info: 0643GE51_MU1B |

|
1.58 MB | Download | ||
| Datasheet 31-405: ENG02 |

|
1.45 MB | Download | ||
| Datasheet 31-405: FRA02 |

|
1.46 MB | Download | ||
| Datasheet 31-405: GER02 |

|
1.44 MB | Download | ||
| Datasheet 31-405: ITA02 |

|
1.46 MB | Download | ||
| Manual: 27-653 ENG08 |

|
12.80 MB | Download | ||
| Manual: 27-653 FRA08 |

|
12.76 MB | Download | ||
| Manual: 27-653 GER08 |

|
12.78 MB | Download | ||
| Manual: 27-653 ITA08 |

|
12.74 MB | Download |
Configurable room controller with BACnet MS/TP interface and commissioning tool
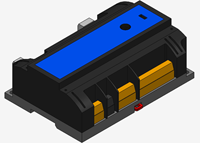
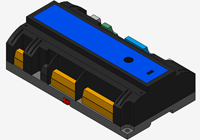
BIM - PG5 programmable room controllers
| Tutorial | PCD7.LRL2 | BIM - PG5 programmable room controllers |
BACnet MS/TP room controller, 230 VAC power supply, large housing, 2 analogue outputs, 4 triac outputs, 4 relays, 1 LED output, 6 universal inputs
| Revit-file - .rfa - Revision: - |

|
.zip | 0.56 MB | Download | |
| CREO-export - .sat |

|
.zip | 0.08 MB | Download | |
| STEP-file - .step |

|
.zip | 0.21 MB | Download | |
| STP-file - .stp |

|
.zip | 0.08 MB | Download | |
| DXF-file - .dxf |

|
.zip | 0.06 MB | Download | |
| IFC-file - .ifc |

|
.zip | 0.14 MB | Download | |
| IGES-file - .iges |

|
.zip | 0.09 MB | Download | |
| IGS-file - .igs |

|
.zip | 0.09 MB | Download | |
| RHINO-file - .3dm |

|
.zip | 0.26 MB | Download | |
| X3D-file - .x3d |

|
.zip | 0.04 MB | Download | |
| Technical Info: 0610GE51_MU1B |

|
1.18 MB | Download | ||
| Datasheet 31-400: ENG10 |

|
1.29 MB | Download | ||
| Datasheet 31-400: FRA10 |

|
1.44 MB | Download | ||
| Datasheet 31-400: GER10 |

|
1.42 MB | Download | ||
| Manual 27-663: ENG06 |

|
8.05 MB | Download | ||
| Manuel 27-663: FRA06 |

|
8.56 MB | Download | ||
| Handbuch 27-663: GER06 |

|
8.34 MB | Download |
BIM - PG5 programmable room controllers
| Tutorial | PCD7.LRS4 | BIM - PG5 programmable room controllers |
BACnet MS/TP room controller, 230 VAC power supply, small housing, 4 analogue outputs, 2 triac outputs, 4 relays, 4 universal inputs
| Revit-file - .rfa - Revision: - |

|
.zip | 0.56 MB | Download | |
| CREO-export - .sat |

|
.zip | 0.07 MB | Download | |
| STEP-file - .step |

|
.zip | 0.19 MB | Download | |
| STP-file - .stp |

|
.zip | 0.08 MB | Download | |
| DXF-file - .dxf |

|
.zip | 0.05 MB | Download | |
| IFC-file - .ifc |

|
.zip | 0.13 MB | Download | |
| IGES-file - .iges |

|
.zip | 0.08 MB | Download | |
| IGS-file - .igs |

|
.zip | 0.08 MB | Download | |
| RHINO-file - .3dm |

|
.zip | 0.23 MB | Download | |
| X3D-file - .x3d |

|
.zip | 0.04 MB | Download | |
| Technical Info: 0610GE51_MU1B |

|
1.18 MB | Download | ||
| Datasheet 31-400: ENG10 |

|
1.29 MB | Download | ||
| Datasheet 31-400: FRA10 |

|
1.44 MB | Download | ||
| Datasheet 31-400: GER10 |

|
1.42 MB | Download | ||
| Manual 27-663: ENG06 |

|
8.05 MB | Download | ||
| Manuel 27-663: FRA06 |

|
8.56 MB | Download | ||
| Handbuch 27-663: GER06 |

|
8.34 MB | Download |
BIM - PG5 programmable room controllers
| Tutorial | PCD7.LRS5 | BIM - PG5 programmable room controllers |
BACnet MS/TP room controller, 24 VAC power supply, small housing, 4 analogue outputs, 2 triac outputs, 4 relays, 4 universal inputs
| Revit-file - .rfa - Revision: - |

|
.zip | 0.56 MB | Download | |
| CREO-export - .sat |

|
.zip | 0.07 MB | Download | |
| STEP-file - .step |

|
.zip | 0.18 MB | Download | |
| STP-file - .stp |

|
.zip | 0.07 MB | Download | |
| DXF-file - .dxf |

|
.zip | 0.05 MB | Download | |
| IFC-file - .ifc |

|
.zip | 0.12 MB | Download | |
| IGES-file - .iges |

|
.zip | 0.08 MB | Download | |
| IGS-file - .igs |

|
.zip | 0.08 MB | Download | |
| RHINO-file - .3dm |

|
.zip | 0.23 MB | Download | |
| X3D-file - .x3d |

|
.zip | 0.04 MB | Download | |
| Technical Info: 0610GE51_MU1B |

|
1.18 MB | Download | ||
| Datasheet 31-400: ENG10 |

|
1.29 MB | Download | ||
| Datasheet 31-400: FRA10 |

|
1.44 MB | Download | ||
| Datasheet 31-400: GER10 |

|
1.42 MB | Download | ||
| Manual 27-663: ENG06 |

|
8.05 MB | Download | ||
| Manuel 27-663: FRA06 |

|
8.56 MB | Download | ||
| Handbuch 27-663: GER06 |

|
8.34 MB | Download |
Accessories for PCD7.LRxxx
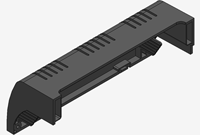
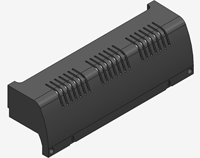
terminal covers
BIM - Covers for PCD7.LRLx controllers
| Tutorial | IRM-RLC | BIM - Covers for PCD7.LRLx controllers |
Accessories for PCD7.LRxxx
10 terminal covers for PCD7.LRLx controllers
| Revit-file - .rfa - Revision: - |

|
.zip | 0.54 MB | Download | |
| CREO-export - .sat |

|
.zip | 0.10 MB | Download | |
| STEP-file - .step |

|
.zip | 0.33 MB | Download | |
| STP-file - .stp |

|
.zip | 0.10 MB | Download | |
| DXF-file - .dxf |

|
.zip | 0.08 MB | Download | |
| IFC-file - .ifc |

|
.zip | 0.21 MB | Download | |
| IGES-file - .iges |

|
.zip | 0.11 MB | Download | |
| IGS-file - .igs |

|
.zip | 0.11 MB | Download | |
| RHINO-file - .3dm |

|
.zip | 0.46 MB | Download | |
| X3D-file - .x3d |

|
.zip | 0.07 MB | Download | |
| Technical Info: 0643GE51_MU1B |

|
1.58 MB | Download | ||
| Datasheet 31-405: ENG02 |

|
1.45 MB | Download | ||
| Datasheet 31-405: FRA02 |

|
1.46 MB | Download | ||
| Datasheet 31-405: GER02 |

|
1.44 MB | Download | ||
| Datasheet 31-405: ITA02 |

|
1.46 MB | Download | ||
| Manual: 27-653 ENG08 |

|
12.80 MB | Download | ||
| Manual: 27-653 FRA08 |

|
12.76 MB | Download | ||
| Manual: 27-653 GER08 |

|
12.78 MB | Download | ||
| Manual: 27-653 ITA08 |

|
12.74 MB | Download |
BIM - Covers for PCD7.LRLx controllers
| Tutorial | IRM-RSC | BIM - Covers for PCD7.LRLx controllers |
Accessories for PCD7.LRxxx
10 terminal covers for PCD7.LRSx controllers
| Revit-file - .rfa - Revision: - |

|
.zip | 0.88 MB | Download | |
| CREO-export - .sat |

|
.zip | 0.09 MB | Download | |
| STEP-file - .step |

|
.zip | 0.29 MB | Download | |
| STP-file - .stp |

|
.zip | 0.09 MB | Download | |
| DXF-file - .dxf |

|
.zip | 0.07 MB | Download | |
| IFC-file - .ifc |

|
.zip | 0.18 MB | Download | |
| IGES-file - .iges |

|
.zip | 0.10 MB | Download | |
| IGS-file - .igs |

|
.zip | 0.10 MB | Download | |
| RHINO-file - .3dm |

|
.zip | 0.40 MB | Download | |
| X3D-file - .x3d |

|
.zip | 0.06 MB | Download | |
| Technical Info: 0643GE51_MU1B |

|
1.58 MB | Download | ||
| Datasheet 31-405: ENG02 |

|
1.45 MB | Download | ||
| Datasheet 31-405: FRA02 |

|
1.46 MB | Download | ||
| Datasheet 31-405: GER02 |

|
1.44 MB | Download | ||
| Datasheet 31-405: ITA02 |

|
1.46 MB | Download | ||
| Manual: 27-653 ENG08 |

|
12.80 MB | Download | ||
| Manual: 27-653 FRA08 |

|
12.76 MB | Download | ||
| Manual: 27-653 GER08 |

|
12.78 MB | Download | ||
| Manual: 27-653 ITA08 |

|
12.74 MB | Download |
Configurable room controller with BACnet MS/TP interface and commissioning tool
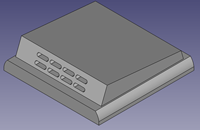
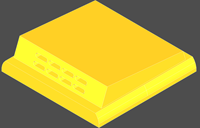
BIM - Digital room operating device: PCD7.D1000
| Tutorial | PCD7.D1000 | BIM - Digital room operating device: PCD7.D1000 |
Digital room control unit with S-Bus or Modbus interface
Digital room operating device for multi-room applications and low installation cost trough 2 Pluggable RJ9 connectors for daisy chain up to 6 wall units, Integrated Room temperature sensor 0…40°C and Set point offset control ± 3°C in steps of 0.5°C, 7 LED for signalization of set point offset, RS-485 interface for S-Bus or Modbus communication PEHA Dialog Aluminium design
| Revit-file - .rfa - Revision: - |
|

|
Download | ||
| CREO-export - .sat |

|
.zip | 0.04 MB | Download | |
| STEP-file - .step |

|
.zip | 0.10 MB | Download | |
| STP-file - .stp |

|
.zip | 0.04 MB | Download | |
| DXF-file - .dxf |

|
.zip | 0.06 MB | Download | |
| IFC-file - .ifc |

|
.zip | 0.14 MB | Download | |
| IGES-file - .iges |

|
.zip | 0.05 MB | Download | |
| IGS-file - .igs |

|
.zip | 0.05 MB | Download | |
| RHINO-file - .3dm |

|
.zip | 0.19 MB | Download | |
| DS - 31-308 ENG |

|
0.47 MB | Download | ||
| DS - 31-308 FRA |

|
0.48 MB | Download | ||
| DS - 31-308 GER |

|
0.48 MB | Download | ||
| DS - 31-308 ITA |

|
0.48 MB | Download | ||
| Manual - 26-789 ENG |

|
16.08 MB | Download | ||
| Manual - 26-789 FRA |

|
15.39 MB | Download | ||
| Manual - 26-789 GER |

|
17.79 MB | Download | ||
| Manual - 26-789 ITA |

|
15.01 MB | Download | ||
| X3D-file - .x3d |

|
.zip | 0.04 MB | Download |
T7460x100x - Room control unit for PCD7.LRxx
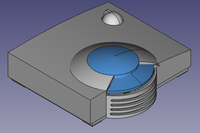
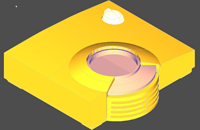
Analogue room control units for PCD7.LRxxx/.L79xN/.L6xx with Honeywell logo
BIM - Room control unit for PCD7.LRxx
| Tutorial | T7460A1001 | BIM - Room control unit for PCD7.LRxx |
Analogue room control units for PCD7.LRxxx/.L79xN/.L6xx with Honeywell logo
Room control unit for PCD7.LRxx,
- temperature sensor
| Revit-file - .rfa - Revision: - |
|

|
Download | ||
| CREO-export - .sat |

|
.zip | 0.07 MB | Download | |
| STEP-file - .step |

|
.zip | 0.17 MB | Download | |
| STP-file - .stp |

|
.zip | 0.17 MB | Download | |
| DXF-file - .dxf |

|
.zip | 0.04 MB | Download | |
| IFC-file - .ifc |

|
.zip | 0.11 MB | Download | |
| IGES-file - .iges |

|
.zip | 0.13 MB | Download | |
| IGS-file - .igs |

|
.zip | 0.07 MB | Download | |
| RHINO-file .3dm |

|
.zip | 0.23 MB | Download | |
| X3D-file .x3d |

|
.zip | 0.04 MB | Download | |
| Installation Instruction - EN1B0291 |

|
0.40 MB | Download |
BIM - Room control unit for PCD7.LRxx
| Tutorial | T7460B1009 | BIM - Room control unit for PCD7.LRxx |
Analogue room control units for PCD7.LRxxx/.L79xN/.L6xx with Honeywell logo
Room control unit for PCD7.LRxx,
- temperature sensor and setpoint adjustment
| Revit-file - .rfa - Revision: - |
|

|
Download | ||
| CREO-export - .sat |

|
.zip | 0.08 MB | Download | |
| STEP-file - .step |

|
.zip | 0.17 MB | Download | |
| STP-file - .stp |

|
.zip | 0.07 MB | Download | |
| DXF-file - .dxf |

|
.zip | 0.05 MB | Download | |
| IFC-file - .ifc |

|
.zip | 0.11 MB | Download | |
| IGES-file - .iges |

|
.zip | 0.07 MB | Download | |
| IGS-file - .igs |

|
.zip | 0.07 MB | Download | |
| RHINO-file - .3dm |

|
.zip | 0.25 MB | Download | |
| X3D-file - .x3d |

|
.zip | 0.04 MB | Download | |
| Installation Instruction - EN1B0291 |

|
0.40 MB | Download |
BIM - Room control unit for PCD7.LRxx
| Tutorial | T7460C1007 | BIM - Room control unit for PCD7.LRxx |
Analogue room control units for PCD7.LRxxx/.L79xN/.L6xx with Honeywell logo
Room control unit for PCD7.LRxx,
- temperature sensor, setpoint adjustment and override
| Revit-file - .rfa - Revision: - |
|

|
Download | ||
| CREO-export - .sat |

|
.zip | 0.09 MB | Download | |
| STEP-file - .step |

|
.zip | 0.20 MB | Download | |
| STP-file - .stp |

|
.zip | 0.08 MB | Download | |
| DXF-file - .dxf |

|
.zip | 0.06 MB | Download | |
| IFC-file - .ifc |

|
.zip | 0.15 MB | Download | |
| IGES-file - .iges |

|
.zip | 0.09 MB | Download | |
| IGS-file - .igs |

|
.zip | 0.09 MB | Download | |
| RHINO-file - .edm |

|
.zip | 0.30 MB | Download | |
| X3D-file - .x3d |

|
.zip | 0.05 MB | Download | |
| Installation Instruction - EN1B0291 |

|
0.40 MB | Download |
BIM - Room control unit for PCD7.LRxx
| Tutorial | T7460D1005 | BIM - Room control unit for PCD7.LRxx |
Analogue room control units for PCD7.LRxxx/.L79xN/.L6xx with Honeywell logo
Room control unit for PCD7.LRxx,
- temperature sensor, setpoint adjustment and fan speed switch
| Revit-file - .rfa - Revision: - |
|

|
Download | ||
| CREO-export - .sat |

|
.zip | 0.09 MB | Download | |
| STEP-file - .step |

|
.zip | 0.20 MB | Download | |
| STP-file - .stp |

|
.zip | 0.08 MB | Download | |
| DXF-file - .dxf |

|
.zip | 0.06 MB | Download | |
| IFC-file - .ifc |

|
.zip | 0.14 MB | Download | |
| IGES-file - .iges |

|
.zip | 0.08 MB | Download | |
| IGS-file - .iges |

|
.zip | 0.08 MB | Download | |
| RHINO-file - .3dm |

|
.zip | 0.29 MB | Download | |
| X3D-file - .x3d |

|
.zip | 0.05 MB | Download | |
| Installation Instruction - EN1B0291 |

|
0.40 MB | Download |
BIM - Room control unit for PCD7.LRxx
| Tutorial | T7460F1000 | BIM - Room control unit for PCD7.LRxx |
Analogue room control units for PCD7.LRxxx/.L79xN/.L6xx with Honeywell logo
Room control unit for PCD7.LRxx,
- temperature sensor, setpoint adjustment, override and fan speed switch
| Revit-file - .rfa - Revision: - |
|

|
Download | ||
| CREO-export - .sat |

|
.zip | 0.10 MB | Download | |
| STEP-file - .step |

|
.zip | 0.22 MB | Download | |
| STP-file - .stp |

|
.zip | 0.09 MB | Download | |
| DXF-file - .dxf |
|

|
.zip | 0.07 MB | Download |
| IFC-file - .ifc |

|
.zip | 0.17 MB | Download | |
| IGES-file - .iges |

|
.zip | 0.09 MB | Download | |
| IGS-file - .igs |

|
.zip | 0.09 MB | Download | |
| RHINO-file - .3dm |

|
.zip | 0.34 MB | Download | |
| X3D-file - .x3d |

|
.zip | 0.06 MB | Download | |
| Installation Instruction - EN1B0291 |

|
0.40 MB | Download |
Digital room control units with SYLK-Bus interface for PCD7.LRxxx with SBC logo
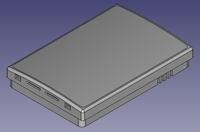
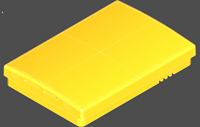
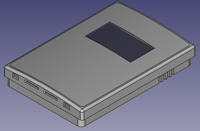
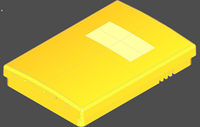
Saia PCD® room controllers : PCD7.LRxxx
BIM - Digital room control units
| Tutorial | PCD7.LR-TR40 | BIM - Digital room control units |
Digital room control units with SYLK-Bus interface for PCD7.LRxxx with SBC logo
Wall module, temperature sensor, SYLK-Bus interface
| Revit-file - .rfa - Revision: - |
|

|
Download | ||
| CREO-export - .sat |

|
.zip | 0.08 MB | Download | |
| STEP-file - .step |

|
.zip | 0.21 MB | Download | |
| STP-file - .stp |

|
.zip | 0.08 MB | Download | |
| DXF-file - .dxf |

|
.zip | 0.08 MB | Download | |
| IFC-file - .ifc |

|
.zip | 0.21 MB | Download | |
| IGES-file - .iges |

|
.zip | 0.09 MB | Download | |
| IGS-file - .igs |

|
.zip | 0.09 MB | Download | |
| Data sheet 31-409 ENG |

|
0.18 MB | Download | ||
| Data sheet 31-409 FRA |

|
0.19 MB | Download | ||
| Data sheet 31-409 GER |

|
0.19 MB | Download | ||
| Data sheet 31-409 ITA |

|
0.19 MB | Download | ||
| Data sheet 31-409 SPA |

|
0.19 MB | Download | ||
| Installation Instruction 31-408 - ENG |

|
0.80 MB | Download | ||
| Installation Instruction 31-408 - FRA |

|
0.80 MB | Download | ||
| Installation Instruction 31-408 - GER |

|
0.80 MB | Download | ||
| Installation Instruction 31-408 - ITA |

|
0.80 MB | Download | ||
| Installation Instruction 31-408 - SPA |

|
0.80 MB | Download | ||
| RHINO-file - .3dm |

|
.zip | 0.30 MB | Download | |
| X3D-file - .x3d |

|
.zip | 0.06 MB | Download |
BIM - Digital room control units
| Tutorial | PCD7.LR-TR40-CO2 | BIM - Digital room control units |
Digital room control units with SYLK-Bus interface for PCD7.LRxxx with SBC logo
Wall module, temperature and CO2 sensors, SYLK-Bus interface
| Revit-file - .rfa - Revision: - |
|

|
Download | ||
| CREO-export - .sat |

|
.zip | 0.08 MB | Download | |
| STEP-file - .step |

|
.zip | 0.22 MB | Download | |
| STP-file - .stp |

|
.zip | 0.08 MB | Download | |
| DXF-file - .dxf |

|
.zip | 0.08 MB | Download | |
| IFC-file - .ifc |

|
.zip | 0.21 MB | Download | |
| IGES-file - .iges |

|
.zip | 0.09 MB | Download | |
| IGS-file - .igs |

|
.zip | 0.09 MB | Download | |
| Data sheet 31-409 ENG |

|
0.18 MB | Download | ||
| Data sheet 31-409 FRA |

|
0.19 MB | Download | ||
| Data sheet 31-409 GER |

|
0.19 MB | Download | ||
| Data sheet 31-409 ITA |

|
0.19 MB | Download | ||
| Data sheet 31-409 SPA |

|
0.19 MB | Download | ||
| Installation Instruction 31-408 - ENG |

|
0.80 MB | Download | ||
| Installation Instruction 31-408 - FRA |

|
0.80 MB | Download | ||
| Installation Instruction 31-408 - GER |

|
0.80 MB | Download | ||
| Installation Instruction 31-408 - ITA |

|
0.80 MB | Download | ||
| Installation Instruction 31-408 - SPA |

|
0.80 MB | Download | ||
| RHINO-file - .3dm |

|
.zip | 0.30 MB | Download | |
| X3D-file - .x3d |

|
.zip | 0.06 MB | Download |
BIM - Digital room control units
| Tutorial | PCD7.LR-TR40-H | BIM - Digital room control units |
Digital room control units with SYLK-Bus interface for PCD7.LRxxx with SBC logo
Wall module, temperature and humidity sensors, SYLK-Bus interface
| Revit-file - .rfa - Revision: - |
|

|
Download | ||
| CREO-export - .sat |

|
.zip | 0.08 MB | Download | |
| STEP-file - .step |

|
.zip | 0.21 MB | Download | |
| STP-file - .stp |

|
.zip | 0.08 MB | Download | |
| DXF-file - .dxf |

|
.zip | 0.08 MB | Download | |
| IFC-file - .ifc |

|
.zip | 0.21 MB | Download | |
| IGES-file - .iges |

|
.zip | 0.09 MB | Download | |
| IGS-file - .igs |

|
.zip | 0.09 MB | Download | |
| Data sheet 31-409 ENG |

|
0.18 MB | Download | ||
| Data sheet 31-409 FRA |

|
0.19 MB | Download | ||
| Data sheet 31-409 GER |

|
0.19 MB | Download | ||
| Data sheet 31-409 ITA |

|
0.19 MB | Download | ||
| Data sheet 31-409 SPA |

|
0.19 MB | Download | ||
| Installation Instruction 31-408 - ENG |

|
0.80 MB | Download | ||
| Installation Instruction 31-408 - FRA |

|
0.80 MB | Download | ||
| Installation Instruction 31-408 - GER |

|
0.80 MB | Download | ||
| Installation Instruction 31-408 - ITA |

|
0.80 MB | Download | ||
| Installation Instruction 31-408 - SPA |

|
0.80 MB | Download | ||
| RHINO-files - .3dm |

|
.zip | 0.30 MB | Download | |
| X3D-files - .x3d |

|
.zip | 0.06 MB | Download |
BIM - Digital room control units
| Tutorial | PCD7.LR-TR40-H-CO2 | BIM - Digital room control units |
Digital room control units with SYLK-Bus interface for PCD7.LRxxx with SBC logo
Wall module, temperature, humidity and CO2 sensors, SYLK-Bus interface
| Revit-file - .rfa - Revision: - |
|

|
Download | ||
| CREO-export - .sat |

|
.zip | 0.08 MB | Download | |
| STEP-file - .step |

|
.zip | 0.21 MB | Download | |
| STP-file - .stp |

|
.zip | 0.08 MB | Download | |
| DXF-file - .dxf |

|
.zip | 0.08 MB | Download | |
| IFC-file - .ifc |

|
.zip | 0.21 MB | Download | |
| IGES-file - .iges |

|
.zip | 0.09 MB | Download | |
| IGS-file - .igs |

|
.zip | 0.09 MB | Download | |
| Data sheet 31-409 ENG |

|
0.18 MB | Download | ||
| Data sheet 31-409 FRA |

|
0.19 MB | Download | ||
| Data sheet 31-409 GER |

|
0.19 MB | Download | ||
| Data sheet 31-409 ITA |

|
0.19 MB | Download | ||
| Data sheet 31-409 SPA |

|
0.19 MB | Download | ||
| Installation Instruction 31-408 - ENG |

|
0.80 MB | Download | ||
| Installation Instruction 31-408 - FRA |

|
0.80 MB | Download | ||
| Installation Instruction 31-408 - GER |

|
0.80 MB | Download | ||
| Installation Instruction 31-408 - ITA |

|
0.80 MB | Download | ||
| Installation Instruction 31-408 - SPA |

|
0.80 MB | Download | ||
| RHINO-file - .3dm |

|
.zip | 0.30 MB | Download | |
| X3D-file - .x3d |

|
.zip | 0.06 MB | Download |
BIM - Digital room control units
| Tutorial | PCD7.LR-TR42 | BIM - Digital room control units |
Digital room control units with SYLK-Bus interface for PCD7.LRxxx with SBC logo
Wall module with LCD display, temperature sensor, SYLK-Bus interface
| Revit-file - .rfa - Revision: - |
|

|
Download | ||
| CREO-export - .sat |

|
.zip | 0.08 MB | Download | |
| STEP-file - .step |

|
.zip | 0.22 MB | Download | |
| STP-file - .stp |

|
.zip | 0.09 MB | Download | |
| DXF-file - .dxf |

|
.zip | 0.09 MB | Download | |
| IFC-file - .ifc |

|
.zip | 0.21 MB | Download | |
| IGES-file - .iges |

|
.zip | 0.10 MB | Download | |
| IGS-file - .igs |

|
.zip | 0.10 MB | Download | |
| Data sheet 31-409 ENG |

|
0.18 MB | Download | ||
| Data sheet 31-409 FRA |

|
0.19 MB | Download | ||
| Data sheet 31-409 GER |

|
0.19 MB | Download | ||
| Data sheet 31-409 ITA |

|
0.19 MB | Download | ||
| Data sheet 31-409 SPA |

|
0.19 MB | Download | ||
| Installation Instruction 31-408 - ENG |

|
0.80 MB | Download | ||
| Installation Instruction 31-408 - FRA |

|
0.80 MB | Download | ||
| Installation Instruction 31-408 - GER |

|
0.80 MB | Download | ||
| Installation Instruction 31-408 - ITA |

|
0.80 MB | Download | ||
| Installation Instruction 31-408 - SPA |

|
0.80 MB | Download | ||
| RHINO-file - .3dm |

|
.zip | 0.30 MB | Download | |
| X3D-file - .x3d |

|
.zip | 0.06 MB | Download |
BIM - Digital room control units
| Tutorial | PCD7.LR-TR42-CO2 | BIM - Digital room control units |
Digital room control units with SYLK-Bus interface for PCD7.LRxxx with SBC logo
Wall module with LCD display, temperature and CO2 sensors, SYLK-Bus interface
| Revit-file - .rfa - Revision: - |
|

|
Download | ||
| CREO-export - .sat |

|
.zip | 0.08 MB | Download | |
| STEP-file - .step |

|
.zip | 0.22 MB | Download | |
| STP-file - .stp |

|
.zip | 0.09 MB | Download | |
| DXF-file - .dxf |

|
.zip | 0.21 MB | Download | |
| IFC-file - .ifc |

|
.zip | 0.21 MB | Download | |
| IGES-file - .iges |

|
.zip | 0.10 MB | Download | |
| IGS-file - .igs |

|
.zip | 0.10 MB | Download | |
| Data sheet 31-409 ENG |

|
0.18 MB | Download | ||
| Data sheet 31-409 FRA |

|
0.19 MB | Download | ||
| Data sheet 31-409 GER |

|
0.19 MB | Download | ||
| Data sheet 31-409 ITA |

|
0.19 MB | Download | ||
| Data sheet 31-409 SPA |

|
0.19 MB | Download | ||
| Installation Instruction 31-408 - ENG |

|
0.80 MB | Download | ||
| Installation Instruction 31-408 - FRA |

|
0.80 MB | Download | ||
| Installation Instruction 31-408 - GER |

|
0.80 MB | Download | ||
| Installation Instruction 31-408 - ITA |

|
0.80 MB | Download | ||
| Installation Instruction 31-408 - SPA |

|
0.80 MB | Download | ||
| RHINO-file - .3dm |

|
.zip | 0.30 MB | Download | |
| X3D-file - .x3d |

|
.zip | 0.06 MB | Download |
BIM - Digital room control units
| Tutorial | PCD7.LR-TR42-H | BIM - Digital room control units |
Digital room control units with SYLK-Bus interface for PCD7.LRxxx with SBC logo
Wall module with LCD display, temperature and humidity sensors, SYLK-Bus interface
| Revit-file - .rfa - Revision: - |
|

|
Download | ||
| CREO-export - .sat |

|
.zip | 0.08 MB | Download | |
| STEP-file - .step |

|
.zip | 0.22 MB | Download | |
| STP-file - .stp |

|
.zip | 0.09 MB | Download | |
| DXF-file - .dxf |

|
.zip | 0.09 MB | Download | |
| IFC-file - .ifc |

|
.zip | 0.21 MB | Download | |
| IGES-file - .iges |

|
.zip | 0.10 MB | Download | |
| IGS-file - .igs |

|
.zip | 0.10 MB | Download | |
| Data sheet 31-409 ENG |

|
0.18 MB | Download | ||
| Data sheet 31-409 FRA |

|
0.19 MB | Download | ||
| Data sheet 31-409 GER |

|
0.19 MB | Download | ||
| Data sheet 31-409 ITA |

|
0.19 MB | Download | ||
| Data sheet 31-409 SPA |

|
0.19 MB | Download | ||
| Installation Instruction 31-408 - ENG |

|
0.80 MB | Download | ||
| Installation Instruction 31-408 - FRA |

|
0.80 MB | Download | ||
| Installation Instruction 31-408 - GER |

|
0.80 MB | Download | ||
| Installation Instruction 31-408 - ITA |

|
0.80 MB | Download | ||
| Installation Instruction 31-408 - SPA |

|
0.80 MB | Download | ||
| RHINO-file - .3dm |

|
.zip | 0.30 MB | Download | |
| X3D-file - .x3d |

|
.zip | 0.06 MB | Download |
BIM - Digital room control units
| Tutorial | PCD7.LR-TR42-H-CO2 | BIM - Digital room control units |
Digital room control units with SYLK-Bus interface for PCD7.LRxxx with SBC logo
Wall module with LCD display, temperature, humidity and CO2 sensors, SYLK-Bus interface
| Revit-file - .rfa - Revision: - |
|

|
Download | ||
| CREO-export - .sat |

|
.zip | 0.08 MB | Download | |
| STEP-file - .step |

|
.zip | 0.22 MB | Download | |
| STP-file - .stp |

|
.zip | 0.09 MB | Download | |
| DXF-file - .dxf |

|
.zip | 0.09 MB | Download | |
| IFC-file - .ifc |

|
.zip | 0.21 MB | Download | |
| IGES-file - .iges |

|
.zip | 0.10 MB | Download | |
| IGS-file - .igs |

|
.zip | 0.10 MB | Download | |
| Data sheet 31-409 ENG |

|
0.18 MB | Download | ||
| Data sheet 31-409 FRA |

|
0.19 MB | Download | ||
| Data sheet 31-409 GER |

|
0.19 MB | Download | ||
| Data sheet 31-409 ITA |

|
0.19 MB | Download | ||
| Data sheet 31-409 SPA |

|
0.19 MB | Download | ||
| Installation Instruction 31-408 - ENG |

|
0.80 MB | Download | ||
| Installation Instruction 31-408 - FRA |

|
0.80 MB | Download | ||
| Installation Instruction 31-408 - GER |

|
0.80 MB | Download | ||
| Installation Instruction 31-408 - ITA |

|
0.80 MB | Download | ||
| Installation Instruction 31-408 - SPA |

|
0.80 MB | Download | ||
| RHINO-file - .3dm |

|
.zip | 0.30 MB | Download | |
| X3D-file - .x3d |

|
.zip | 0.06 MB | Download |
Analogue room control units for PCD7.LRxxx with SBC logo
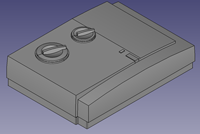
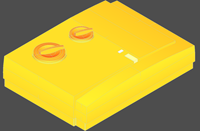
Saia PCD® room controllers : PCD7.LRxxx
BIM - Analogue room control units
| Tutorial | Q.RCU-A-T | BIM - Analogue room control units |
Saia PCD® room controllers : PCD7.LRxxx/.L79xN
Analogue room control units for PCD7.LRxxx with SBC logo
Analogue room control unit,
temperature sensor
| Revit-file - .rfa - Revision: - |
|

|
Download | ||
| CREO-export - .sat |

|
.zip | 0.05 MB | Download | |
| STEP-file - .step |

|
.zip | 0.12 MB | Download | |
| STP-file - .stp |

|
.zip | 0.05 MB | Download | |
| DXF-file - .dxf |

|
.zip | 0.03 MB | Download | |
| IFC-file - .ifc |

|
.zip | 0.09 MB | Download | |
| IGES-file - .iges |

|
.zip | 0.05 MB | Download | |
| IGS-file - .igs |

|
.zip | 0.05 MB | Download | |
| RHINO-file - .3dm |

|
.zip | 0.16 MB | Download | |
| X3D-file - .x3d |

|
.zip | 0.03 MB | Download | |
| Data sheet - 31-049 ENG |

|
0.25 MB | Download | ||
| Installation Guide - 26-605 ENG |

|
0.73 MB | Download |
BIM - Analogue room control units
| Tutorial | Q.RCU-A-TS | BIM - Analogue room control units |
Saia PCD® room controllers : PCD7.LRxxx/.L79xN
Analogue room control units for PCD7.LRxxx with SBC logo
Analogue room control unit,
temperature sensor and
setpoint adjustment
| Revit-file - .rfa - Revision: - |
|

|
Download | ||
| CREO-export - .sat |

|
.zip | 0.05 MB | Download | |
| STEP-file - .step |

|
.zip | 0.14 MB | Download | |
| STP-file - .stp |

|
.zip | 0.05 MB | Download | |
| DXF-file - .dxf |

|
.zip | 0.04 MB | Download | |
| IFC-file - .ifc |

|
.zip | 0.10 MB | Download | |
| IGES-file - .iges |

|
.zip | 0.06 MB | Download | |
| IGS-file - .igs |

|
.zip | 0.06 MB | Download | |
| RHINO-file - .3dm |

|
.zip | 0.18 MB | Download | |
| X3D-file - .x3d |

|
.zip | 0.03 MB | Download | |
| Data sheet - 31-049 ENG |

|
0.25 MB | Download | ||
| Installation Guide - 26-605 ENG |

|
0.73 MB | Download |
BIM - Analogue room control units
| Tutorial | Q.RCU-A-TSO | BIM - Analogue room control units |
Saia PCD® room controllers : PCD7.LRxxx/.L79xN
Analogue room control units for PCD7.LRxxx with SBC logo
Analogue room control unit,
temperature sensor,
setpoint adjustment and
presence-tip-switch
| Revit-file - .rfa - Revision: - |
|

|
Download | ||
| CREO-export - .sat |

|
.zip | 0.06 MB | Download | |
| STEP-file - .step |

|
.zip | 0.15 MB | Download | |
| STP-file - .stp |

|
.zip | 0.06 MB | Download | |
| DXF-file - .dxf |

|
.zip | 0.04 MB | Download | |
| IFC-file - .ifc |

|
.zip | 0.10 MB | Download | |
| IGES-file - .iges |

|
.zip | 0.07 MB | Download | |
| IGS-file - .igs |

|
.zip | 0.07 MB | Download | |
| RHINO-file - .3dm |

|
.zip | 0.19 MB | Download | |
| X3D-file - .x3d |

|
.zip | 0.03 MB | Download | |
| Data sheet - 31-049 ENG |

|
0.25 MB | Download | ||
| Installation Guide - 26-605 ENG |

|
0.73 MB | Download |
BIM - Analogue room control units for PCD7.LRxxx
| Tutorial | Q.RCU-A-TSOF | BIM - Analogue room control units for PCD7.LRxxx |
Saia PCD® room controllers : PCD7.LRxxx/.L79xN
Analogue room control units for PCD7.LRxxx with SBC logo
Analogue room control unit,
temperature sensor,
setpoint adjustment,
presence-tip-switch and
fan control
| Revit-file - .rfa - Revision: - |
|

|
Download | ||
| CREO-export - .sat |

|
.zip | 0.06 MB | Download | |
| STEP-file - .step |

|
.zip | 0.16 MB | Download | |
| STP-file - .stp |

|
.zip | 0.06 MB | Download | |
| DXF-file - .dxf |

|
.zip | 0.05 MB | Download | |
| IFC-file - .ifc |

|
.zip | 0.12 MB | Download | |
| IGES-file - .iges |

|
.zip | 0.07 MB | Download | |
| IGS-file - .igs |

|
.zip | 0.07 MB | Download | |
| RHINO-file - .3dm |

|
.zip | 0.21 MB | Download | |
| X3D-file - .x3d |

|
.zip | 0.04 MB | Download | |
| Data sheet - 31-049 ENG |

|
0.25 MB | Download | ||
| Installation Guide - 26-605 ENG |

|
0.73 MB | Download |
Configurable room controller with BACnet MS/TP interface and commissioning tool
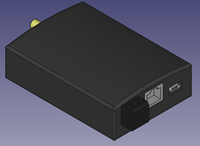
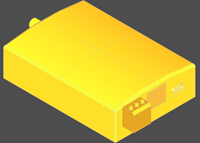
Saia PCD® room controllers : PCD7.LRxxx
BIM - BACA-A WiFi-Adapter
| Tutorial | BACA-A | BIM - BACA-A WiFi-Adapter |
WiFi access point with BACnet IP to MS/TP router with Honeywell Logo
For use with PCD7.LRXX Controllers
| Revit-file - .rfa - Revision: - |
|

|
Download | ||
| CREO-export - .sat |

|
.zip | 0.01 MB | Download | |
| STEP-file - .step |

|
.zip | 0.03 MB | Download | |
| STP-file - .stp |

|
.zip | 0.01 MB | Download | |
| DXF-file - .dxf |

|
.zip | 0.01 MB | Download | |
| IFC-file - .ifc |

|
.zip | 0.02 MB | Download | |
| IGES-file - .iges |

|
.zip | 0.02 MB | Download | |
| IGS-file - .igs |

|
.zip | 0.02 MB | Download | |
| DS 31-403 ENG |

|
0.54 MB | Download | ||
| DS 31-403 FRA |

|
0.54 MB | Download | ||
| DS 31-403 GER |

|
0.54 MB | Download | ||
| DS 31-403 ITA |

|
0.54 MB | Download | ||
| DS 31-403 SPA |

|
0.54 MB | Download | ||
| DS 31-403 TUR |

|
0.56 MB | Download | ||
| RHINO-file - .3dm |

|
.zip | 0.04 MB | Download | |
| X3D-file - .x3d |

|
.zip | 0.01 MB | Download |
Combinable room control system with serial S-Bus interface for fan-coil and air quality control applications
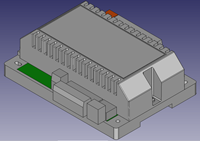
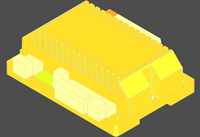
PCD7.L60x-1
BIM - Saia PCD® room controllers
| Tutorial | PCD7.L600-1 | BIM - Saia PCD® room controllers |
Combinable room control system with serial S-Bus interface for fan-coil and air quality control applications
Room controller 230 VAC with:
- 2 triac outputs,
- 1 relay for electrical heating,
- 3-stage fan speed control
- and light & sunblind functionality
| PDS - xlsx |
|

|
0.31 MB | Download | |
| Revit-file - .rfa - Revision: - |
|

|
Download | ||
| CREO-export - .sat |
|

|
.zip | 0.10 MB | Download |
| STEP-file - .step |
|

|
.zip | 0.29 MB | Download |
| STP-file - .stp |
|

|
.zip | 0.12 MB | Download |
| DXF-file - .dxf |
|

|
.zip | 0.09 MB | Download |
| IFC-file - .ifc |
|

|
.zip | 0.22 MB | Download |
| IGES-file - .iges |
|

|
.zip | 0.12 MB | Download |
| IGS-file - .igs |
|

|
.zip | 0.12 MB | Download |
| RHINO-file - .3dm |
|

|
.zip | 0.32 MB | Download |
| X3D-file - .x3d |
|

|
.zip | 0.08 MB | Download |
| Manual 27-608 ENG - up to FW: SV2.12 |
|

|
5.68 MB | Download | |
| Manuel 27-608 FRA - Jusqu'à et avec FW: SV2.12 |
|

|
4.97 MB | Download | |
| Handbuch 27-608 GER - bis und mit FW: SV2.12 |
|

|
5.08 MB | Download | |
| Manual 27-628 ENG - starting with FW SV2.13 |
|

|
6.55 MB | Download | |
| Manuel 27-628 ENG - à partir de FW SV2.13 |
|

|
6.58 MB | Download | |
| Handbuch 27-628 GER - ab FW SV2.13 |
|

|
6.59 MB | Download |
BIM - Saia PCD® room controllers
| Tutorial | PCD7.L601-1 | BIM - Saia PCD® room controllers |
Combinable room control system with serial S-Bus interface for fan-coil and air quality control applications
Room controller 230 VAC with:
- 2 triac outputs,
- 2 outputs 0…10 V,
- 1 relay for electrical heating,
- 3-stage or variable fan speed control,
- with additional air quality control
- and light & sunblind functionality
| PDS - xlsx |
|

|
0.31 MB | Download | |
| Revit-file - .rfa - Revision: - |
|

|
Download | ||
| CREO-export - .sat |
|

|
.zip | 0.10 MB | Download |
| STEP-file - .step |
|

|
.zip | 0.29 MB | Download |
| STP-file - .stp |
|

|
.zip | 0.12 MB | Download |
| DXF-file - .dxf |
|

|
.zip | 0.09 MB | Download |
| IFC-file - .ifc |
|

|
.zip | 0.22 MB | Download |
| IGES-file - .iges |
|

|
.zip | 0.13 MB | Download |
| IGS-file - .igs |
|

|
.zip | 0.13 MB | Download |
| RHINO-file - .3dm |
|

|
.zip | 0.33 MB | Download |
| X3D-file - .x3d |
|

|
.zip | 0.08 MB | Download |
| Manual 27-608 ENG - up to FW: SV2.12 |
|

|
5.68 MB | Download | |
| Manuel 27-608 FRA - Jusqu'à et avec FW: SV2.12 |
|

|
4.97 MB | Download | |
| Handbuch 27-608 GER - bis und mit FW: SV2.12 |
|

|
5.08 MB | Download | |
| Manual 27-628 ENG - starting with FW SV2.13 |
|

|
6.55 MB | Download | |
| Manuel 27-628 FRA - à partir de FW SV2.13 |
|

|
6.58 MB | Download | |
| Handbuch 27-628 GER - ab FW SV2.13 |
|

|
6.59 MB | Download |
BIM - Saia PCD® room controllers
| Tutorial | PCD7.L603-1 | BIM - Saia PCD® room controllers |
Combinable room control system with serial S-Bus interface for fan-coil and air quality control applications
Room controller 24 VAC with:
- 2 triac outputs,
- 2 outputs 0…10 V,
- 1 relay for electrical heating,
- 3-stage (230 VAC)
- or variable fan speed control,
- with additional air quality control
- and light & sunblind functionality
| PDS - xlsx |
|

|
0.31 MB | Download | |
| Revit-file - .rfa - Revision: - |
|

|
Download | ||
| CREO-export - .sat |
|

|
.zip | 0.10 MB | Download |
| STEP-file - .step |
|

|
.zip | 0.31 MB | Download |
| STP-file - .stp |
|

|
.zip | 0.13 MB | Download |
| DXF-file - .dxf |
|

|
.zip | 0.09 MB | Download |
| IFC-file - .ifc |
|

|
.zip | 0.23 MB | Download |
| IGES-file - .iges |
|

|
.zip | 0.13 MB | Download |
| IGS-file - .igs |
|

|
.zip | 0.13 MB | Download |
| RHINO-file - .3dm |
|

|
.zip | 0.34 MB | Download |
| X3D-file - .x3d |
|

|
.zip | 0.08 MB | Download |
| Manual 27-608 ENG - up to FW: SV2.12 |
|

|
5.68 MB | Download | |
| Manuel 27-608 FRA - Jusqu'à et avec FW: SV2.12 |
|

|
4.97 MB | Download | |
| Handbuch 27-608 GER - bis und mit FW: SV2.12 |
|

|
5.08 MB | Download | |
| Manual 27-628 ENG - starting with FW SV2.13 |
|

|
6.55 MB | Download | |
| Manuel 27-628 FRA - à partir de FW SV2.13 |
|

|
6.58 MB | Download | |
| Handbuch 27-628 GER - ab FW SV2.13 |
|

|
6.59 MB | Download |
BIM - Saia PCD® room controllers
| Tutorial | PCD7.L604-1 | BIM - Saia PCD® room controllers |
Combinable room control system with serial S-Bus interface for fan-coil and air quality control applications
Room controller 230 VAC with_
- 2 triac outputs,
- 2 outputs 0…10 V,
- incl. 24 VAC (7 W) supply,
- 1 relay for electrical heating,
- 3-stage or variable fan speed control,
- with additional air quality control
- and light & sunblind functionality
| PDS - xlsx |
|

|
0.31 MB | Download | |
| Revit-file - .rfa - Revision: - |
|

|
Download | ||
| CREO-export - .sat |
|

|
.zip | 0.10 MB | Download |
| STEP-file - .step |
|

|
.zip | 0.31 MB | Download |
| STP-file - .stp |
|

|
.zip | 0.13 MB | Download |
| DXG-file - .dxf |
|

|
.zip | 0.09 MB | Download |
| IFC-file - .ifc |
|

|
.zip | 0.23 MB | Download |
| IGES-file - .iges |
|

|
.zip | 0.13 MB | Download |
| IGS-file - .igs |
|

|
.zip | 0.13 MB | Download |
| RHINO-file - .3dm |
|

|
.zip | 0.34 MB | Download |
| X3D-file - .x3d |
|

|
.zip | 0.08 MB | Download |
| Manual 27-608 ENG - up to FW: SV2.12 |
|

|
5.68 MB | Download | |
| Manuel 27-608 FRA - Jusqu'à et avec FW: SV2.12 |
|

|
4.97 MB | Download | |
| Handbuch 27-608 GER - bis und mit FW: SV2.12 |
|

|
5.08 MB | Download | |
| Manual 27-628 ENG - starting with FW SV2.13 |
|

|
6.55 MB | Download | |
| Manuel 27-628 FRA - à partir de FW SV2.13 |
|

|
6.58 MB | Download | |
| Handbuch 27-628 GER - ab FW SV2.13 |
|

|
6.59 MB | Download |
Combinable room control system with LonWorks® interface for fan-coil application
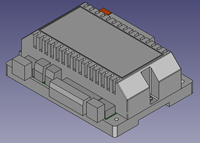
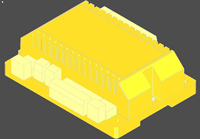
PCD7.L61x
BIM - Double room controller 230 VAC
| Tutorial | PCD7.L615 | BIM - Double room controller 230 VAC |
Combinable room control system with serial S-Bus interface for fan-coil and air quality control applications
Double room controller 230 VAC for radiator/cooling ceiling combinations and VAV applications with:
- 4 triac outputs,
- 2 outputs 0…10 V,
- 2 relays for electrical heating and autonomous interfaces
for digital room control units
| PDS - xlsx |
|

|
0.31 MB | Download | |
| Revit-file - .rfa - Revision: - |
|

|
Download | ||
| CREO-export - .sat |
|

|
.zip | 0.21 MB | Download |
| STEP-file - .step |
|

|
.zip | 0.53 MB | Download |
| STP-file - .stp |
|

|
.zip | 0.22 MB | Download |
| DXF-file - .dxf |
|

|
.zip | 0.18 MB | Download |
| IFC-file - .ifc |
|

|
.zip | 0.44 MB | Download |
| IGES-file - .iges |
|

|
.zip | 0.23 MB | Download |
| IGS-file - .igs |
|

|
.zip | 0.23 MB | Download |
| Manual 26-897 ENG |
|

|
0.37 MB | Download | |
| Manual 26-897 FRA |
|

|
0.34 MB | Download | |
| Manual 26-897 GER |
|

|
0.29 MB | Download | |
| Manual 26-897 ITA |
|

|
0.30 MB | Download | |
| RHINO-file - .3dm |
|

|
.zip | 0.59 MB | Download |
| X3D-file - .x3d |
|

|
.zip | 0.13 MB | Download |
Analogue room conctrol units
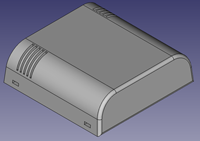
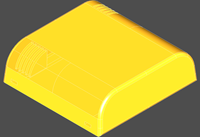
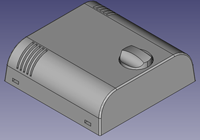
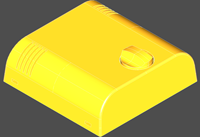
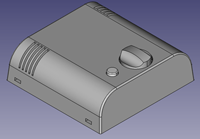
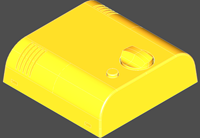
PCD7.L63x
BIM - Wired room operational devices
| Tutorial | PCD7.L630 | BIM - Wired room operational devices |
Temperature sensor
| PDS - xlsx |
|

|
0.21 MB | Download | |
| Revit-file - .rfa - Revision: - |
|

|
Download | ||
| CREO-export - .sat |
|

|
.zip | 0.02 MB | Download |
| STEP-file - .step |
|

|
.zip | 0.04 MB | Download |
| STP-file - .stp |
|

|
.zip | 0.02 MB | Download |
| DXF-file - .dxf |
|

|
.zip | 0.01 MB | Download |
| IFC-file - .ifc |
|

|
.zip | 0.04 MB | Download |
| IGES-file - .iges |
|

|
.zip | 0.02 MB | Download |
| IGS-file - .igs |
|

|
.zip | 0.02 MB | Download |
| RHINO-file - .3dm |
|

|
.zip | 0.06 MB | Download |
| X3D-file - .x3d |
|

|
.zip | 0.01 MB | Download |
BIM - Wired room operational devices
| Tutorial | PCD7.L631 | BIM - Wired room operational devices |
Temperature sensor and setpoint adjustment
| PDS - xlsx |
|

|
0.21 MB | Download | |
| Revit-file - .rfa - Revision: - |
|

|
Download | ||
| CREO-export - .sat |
|

|
.zip | 0.03 MB | Download |
| STEP-file - .step |
|

|
.zip | 0.07 MB | Download |
| STP-file - .stp |
|

|
.zip | 0.03 MB | Download |
| DXF-file - .dxf |
|

|
.zip | 0.02 MB | Download |
| IFC-file - .ifc |
|

|
.zip | 0.06 MB | Download |
| IGES-file - .iges |
|

|
.zip | 0.03 MB | Download |
| IGS-file - .igs |
|

|
.zip | 0.03 MB | Download |
| RHINO-file - .3dm |
|

|
.zip | 0.10 MB | Download |
| X3D-file - x3d |
|

|
.zip | 0.02 MB | Download |
BIM - Wired room operational devices
| Tutorial | PCD7.L632 | BIM - Wired room operational devices |
Temperature sensor, setpoint adjustment, presence-tip-switch and LED.
| PDS - xlsx |
|

|
0.21 MB | Download | |
| Revit-file - .rfa - Revision: - |
|

|
.zip | 0.46 MB | Download |
| CREO-export - .sat |
|

|
.zip | 0.03 MB | Download |
| STEP-file - .step |
|

|
.zip | 0.07 MB | Download |
| STP-file - .stp |
|

|
.zip | 0.03 MB | Download |
| DXF-file - .dxf |
|

|
.zip | 0.03 MB | Download |
| IFC-file - .ifc |
|

|
.zip | 0.08 MB | Download |
| IGES-file - .iges |
|

|
.zip | 0.03 MB | Download |
| IGS-file - .igs |
|

|
.zip | 0.03 MB | Download |
| RHINO-file - .3dm |
|

|
.zip | 0.11 MB | Download |
| X3d-file - .x3d |
|

|
.zip | 0.03 MB | Download |
Digital room conctrol units
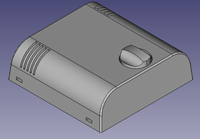
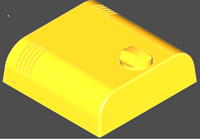
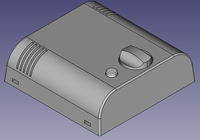
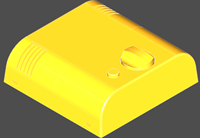
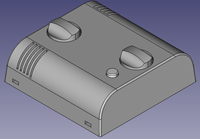
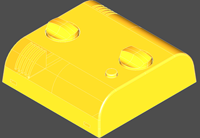
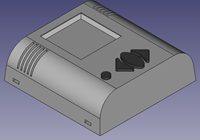
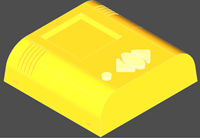
PCD7.L64x
BIM - Digital room control units for PCD7.L6xx
| Tutorial | PCD7.L640 | BIM - Digital room control units for PCD7.L6xx |
Temperature sensor and setpoint adjustment
| PDS - xlsx |
|

|
0.21 MB | Download | |
| Revit-file - .rfa - Revision: - |
|

|
Download | ||
| CREO-export - .sat |
|

|
.zip | 0.03 MB | Download |
| STEP-file - .step |
|

|
.zip | 0.07 MB | Download |
| STP-file - .stp |
|

|
.zip | 0.03 MB | Download |
| DXF-file - .dxf |
|

|
.zip | 0.02 MB | Download |
| IFC-file - .ifc |
|

|
.zip | 0.06 MB | Download |
| IGES-file - .iges |
|

|
.zip | 0.03 MB | Download |
| IGS-file - .igs |
|

|
.zip | 0.03 MB | Download |
| RHINO-file - .3dm |
|

|
.zip | 0.10 MB | Download |
| X3D-file - .x3d |
|

|
.zip | 0.02 MB | Download |
BIM - Digital room control units for PCD7.L6xx
| Tutorial | PCD7.L641 | BIM - Digital room control units for PCD7.L6xx |
Temperature sensor, setpoint adjustment, presence-tip-switch and LED
| PDS - xlsx |
|

|
0.21 MB | Download | |
| Revit-file - .rfa - Revision: - |
|

|
Download | ||
| CREO-export - .sat |
|

|
.zip | 0.03 MB | Download |
| STEP-file - .step |
|

|
.zip | 0.07 MB | Download |
| STP-file - .stp |
|

|
.zip | 0.03 MB | Download |
| DXF-file - .dxf |
|

|
.zip | 0.03 MB | Download |
| IFC-file - .ifc |
|

|
.zip | 0.08 MB | Download |
| IGES-file - .iges |
|

|
.zip | 0.03 MB | Download |
| IGS-file - .igs |
|

|
.zip | 0.03 MB | Download |
| RHINO-file - .3dm |
|

|
.zip | 0.11 MB | Download |
| X3D-file - .x3d |
|

|
.zip | 0.03 MB | Download |
BIM - Digital room control units for PCD7.L6xx
| Tutorial | PCD7.L642 | BIM - Digital room control units for PCD7.L6xx |
Temperature sensor, setpoint adjustment, presence-tip-switch, LED and fanspeed control
| PDS - xlsx |
|

|
0.21 MB | Download | |
| Revit-file - .rfa - Revision: - |
|

|
Download | ||
| CREO-export - .sat |
|

|
.zip | 0.03 MB | Download |
| STEP-file - .step |
|

|
.zip | 0.10 MB | Download |
| STP-file - .stp |
|

|
.zip | 0.04 MB | Download |
| DXF-file - .dxf |
|

|
.zip | 0.04 MB | Download |
| IFC-file - .ifc |
|

|
.zip | 0.09 MB | Download |
| IGES-file - .iges |
|

|
.zip | 0.04 MB | Download |
| IGS-file - .igs |
|

|
.zip | 0.04 MB | Download |
| RHINO-file - .d3m |
|

|
.zip | 0.13 MB | Download |
| X3D-file - .x3d |
|

|
.zip | 0.03 MB | Download |
BIM - Digital room control units for PCD7.L6xx
| Tutorial | PCD7.L644 | BIM - Digital room control units for PCD7.L6xx |
Temperature sensor, function keys and LCD display with programmable functions for HVAC, light & shade
| PDS - xlsx |
|

|
0.21 MB | Download | |
| Revit-file - .rfa - Revision: - |
|

|
.zip | 0.47 MB | Download |
| CREO-export - .sat |
|

|
.zip | 0.02 MB | Download |
| STEP-file - .step |
|

|
.zip | 0.06 MB | Download |
| STP-file - .stp |
|

|
.zip | 0.03 MB | Download |
| DXG-file - .dxf |
|

|
.zip | 0.04 MB | Download |
| IFC-file - .ifc |
|

|
.zip | 0.10 MB | Download |
| IGES-file - .iges |
|

|
.zip | 0.03 MB | Download |
| IGES-file - .igs |
|

|
.zip | 0.03 MB | Download |
| RHINO-file - .3dm |
|

|
.zip | 0.11 MB | Download |
| X3D-file - .x3d |
|

|
.zip | 0.03 MB | Download |
Compact room controller with serial S-Bus interface
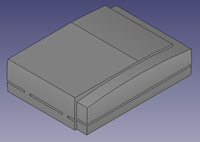
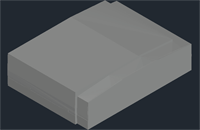
Saia PCD® room controllers : PCD7.LRxxx/.L79xN
BIM - Compact room controller with serial S-Bus
| Tutorial | PCD7.L790N | BIM - Compact room controller with serial S-Bus |
Compact room controller 24 VAC with
1 triac output for thermal valves (PWM),
2 digital inputs and integrated temperature sensor (without user controls)
| Revit-file - .rfa - Revision: - |
|

|
Download | ||
| CREO-export - .sat |
|

|
.zip | 0.08 MB | Download |
| STEP-file - .step |
|

|
.zip | 0.20 MB | Download |
| STP-file - .stp |
|

|
.zip | 0.08 MB | Download |
| DXF-file - .dxf |
|

|
.zip | 0.02 MB | Download |
| IFC-file - .ifc |
|

|
.zip | 0.05 MB | Download |
| IGES-file - .iges |
|

|
.zip | 0.08 MB | Download |
| IGS-file - .igs |
|

|
.zip | 0.08 MB | Download |
| RHINO-file - .3dm |
|

|
.zip | 0.20 MB | Download |
| X3D-file - .x3d |
|

|
.zip | 0.01 MB | Download |
| Manual 27-602 ENG |
|

|
4.61 MB | Download | |
| Manuel 27-602 FRA |
|

|
4.51 MB | Download | |
| Handbuch 27-602 GER |
|

|
4.75 MB | Download |
BIM - Compact room controller with serial S-Bus
| Tutorial | PCD7.L791N | BIM - Compact room controller with serial S-Bus |
Compact room controller with serial S-Bus interface
Compact room controller 24 VAC with
2 triac outputs for thermal valves (PWM),
2 digital inputs and integrated temperature sensor (without user controls)
| Revit-file - .rfa - Revision: - |
|

|
.zip | 0.30 MB | Download |
| CREO-export - .sat |
|

|
.zip | 0.08 MB | Download |
| STEP-file - .step |
|

|
.zip | 0.20 MB | Download |
| STP-file - .stp |
|

|
.zip | 0.08 MB | Download |
| DXF-file - .dxf |
|

|
.zip | 0.02 MB | Download |
| IFC-file - .ifc |
|

|
.zip | 0.05 MB | Download |
| IGES-file - .iges |
|

|
.zip | 0.08 MB | Download |
| IGS-file - .igs |
|

|
.zip | 0.08 MB | Download |
| RHINO-file - .3dm |
|

|
.zip | 0.20 MB | Download |
| X3D-file - .x3d |
|

|
.zip | 0.01 MB | Download |
| Manual 27-602 ENG |
|

|
4.61 MB | Download | |
| Manuel 27-602 FRA |
|

|
4.51 MB | Download | |
| Handbuch 27-602 GER |
|

|
4.75 MB | Download |
BIM - Compact room controller with serial S-Bus
| Tutorial | PCD7.L792N | BIM - Compact room controller with serial S-Bus |
Compact room controller with serial S-Bus interface
Compact room controller 24 VAC with 2 triac outputs for 2 thermal valves (PWM) or 1 valve 3-point (open/close), 2 digital inputs, integrated temperature sensor and analogue user interface for setpoint adjustment and presence
| Revit-file - .rfa - Revision: - |
|

|
Download | ||
| CREO-export - .sat |
|

|
.zip | 0.04 MB | Download |
| STEP-file - .step |
|

|
.zip | 0.10 MB | Download |
| STP-file - .stp |
|

|
.zip | 0.04 MB | Download |
| DXF-file - .dxf |
|

|
.zip | 0.01 MB | Download |
| IFC-file - .ifc |
|

|
.zip | 0.04 MB | Download |
| IGES-file - .iges |
|

|
.zip | 0.04 MB | Download |
| IGS-file - .igs |
|

|
.zip | 0.04 MB | Download |
| RHINO-file - .3dm |
|

|
.zip | 0.11 MB | Download |
| X3D-file - .x3d |
|

|
.zip | 0.01 MB | Download |
| Manual 27-602 ENG |
|

|
4.61 MB | Download | |
| Manuel 27-602 FRA |
|

|
4.51 MB | Download | |
| Handbuch 27-602 GER |
|

|
4.75 MB | Download |
BIM - Compact room controller with serial S-Bus
| Tutorial | PCD7.L793N | BIM - Compact room controller with serial S-Bus |
Compact room controller with serial S-Bus interface
Compact room controller 24 VAC with 2 triac outputs for 2 thermal valves (PWM) or 1 valve 3-point (open/close), 2x 0…10 V outputs, 2 digital inputs, integrated temperature sensor and analogue user interface for setpoint adjustment and presence
| Revit-file - .rfa - Revision: - |
|

|
Download | ||
| CREO-export - .sat |
|

|
.zip | 0.04 MB | Download |
| STEP-file - .step |
|

|
.zip | 0.10 MB | Download |
| STP-file - .stp |
|

|
.zip | 0.04 MB | Download |
| DXF-file - .dxf |
|

|
.zip | 0.01 MB | Download |
| IFC-file - .ifc |
|

|
.zip | 0.04 MB | Download |
| IGES-file - .iges |
|

|
.zip | 0.04 MB | Download |
| IGS-file - .igs |
|

|
.zip | 0.04 MB | Download |
| RHINO-file - .3dm |
|

|
.zip | 0.11 MB | Download |
| X3D-file - .x3d |
|

|
.zip | 0.01 MB | Download |
| Manual 27-602 ENG |
|

|
4.61 MB | Download | |
| Manuel 27-602 FRA |
|

|
4.51 MB | Download | |
| Handbuch 27-602 GER |
|

|
4.75 MB | Download |

